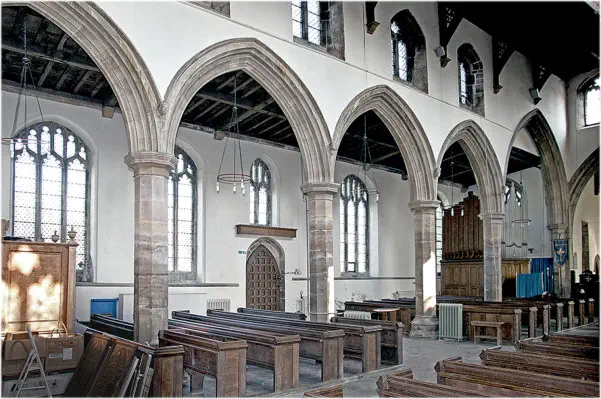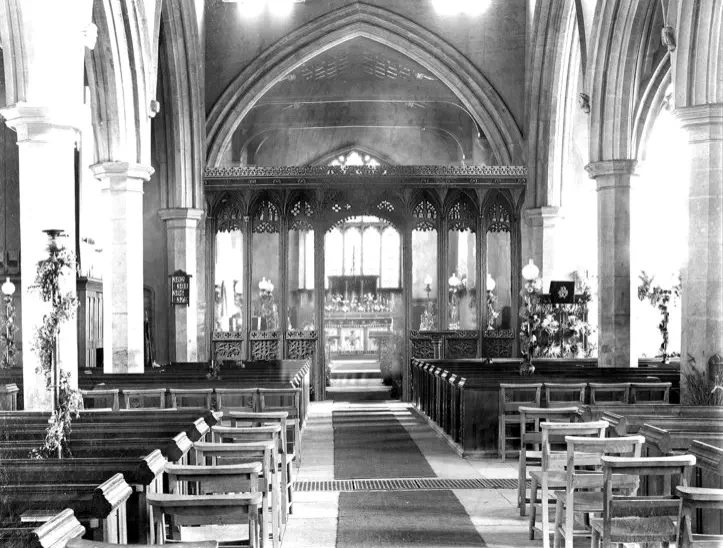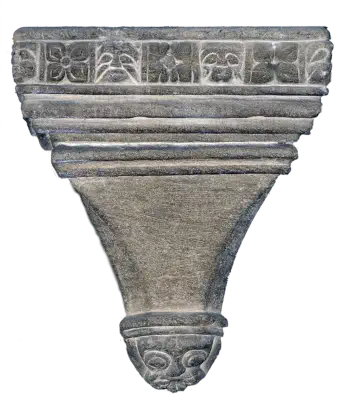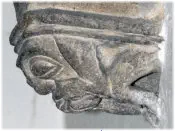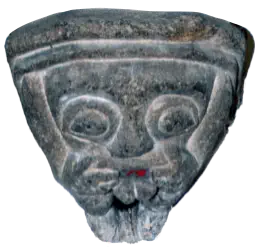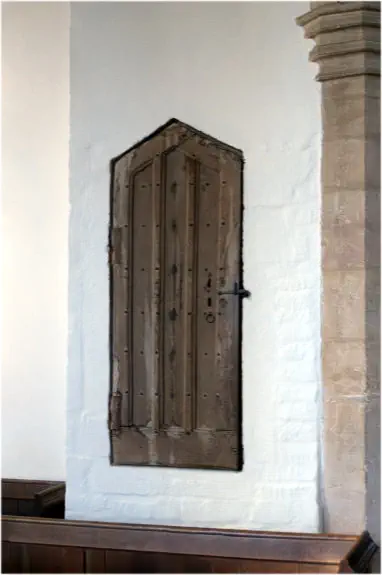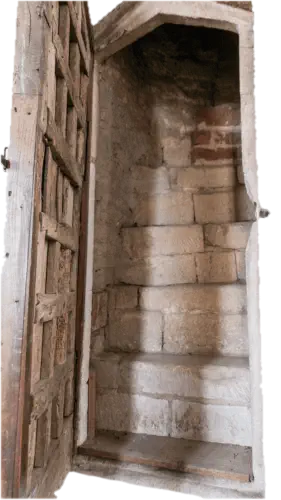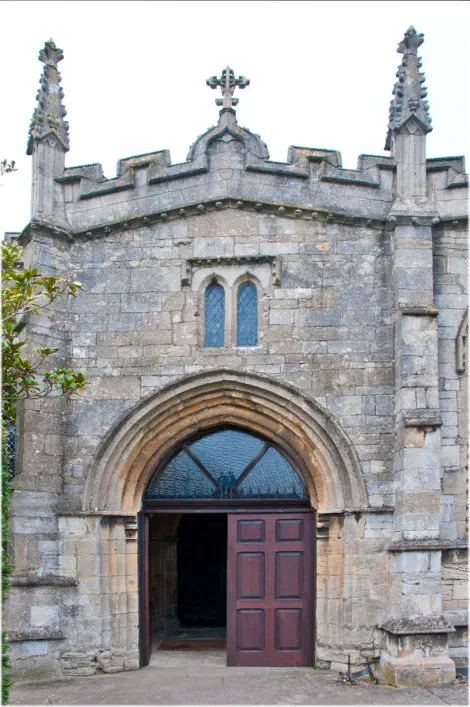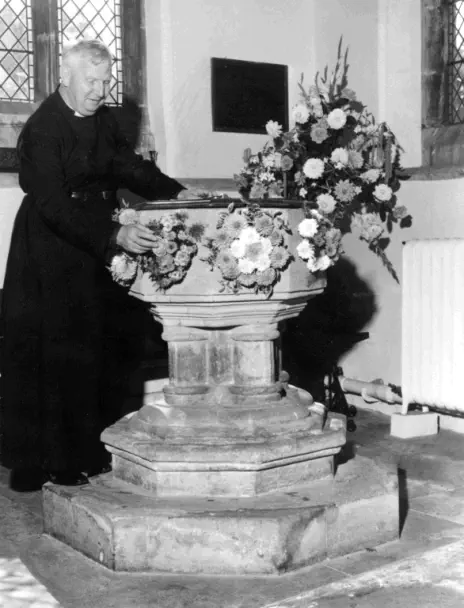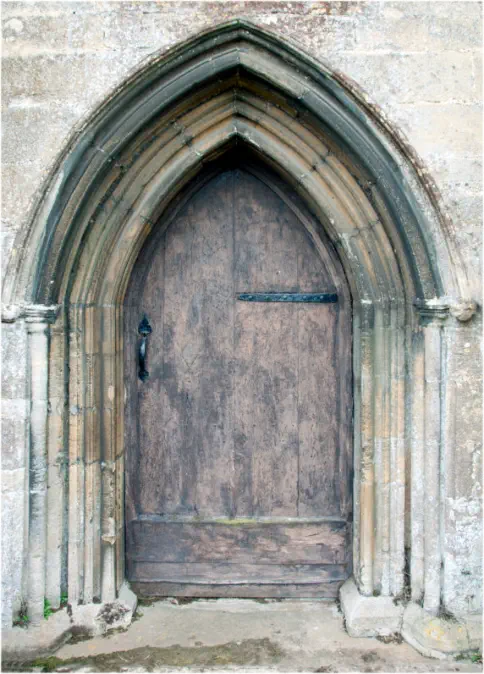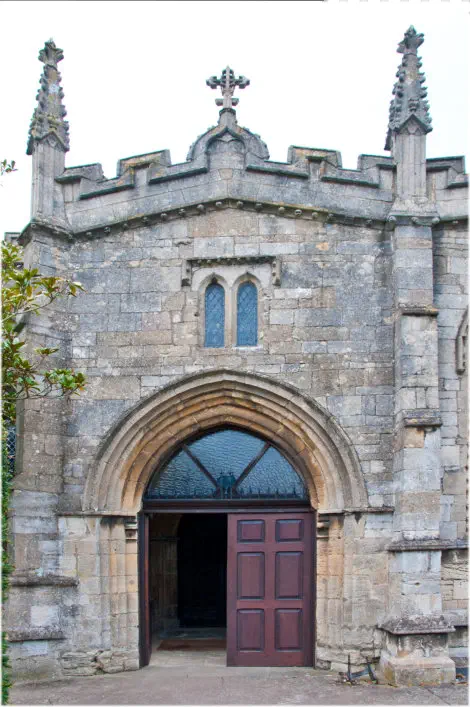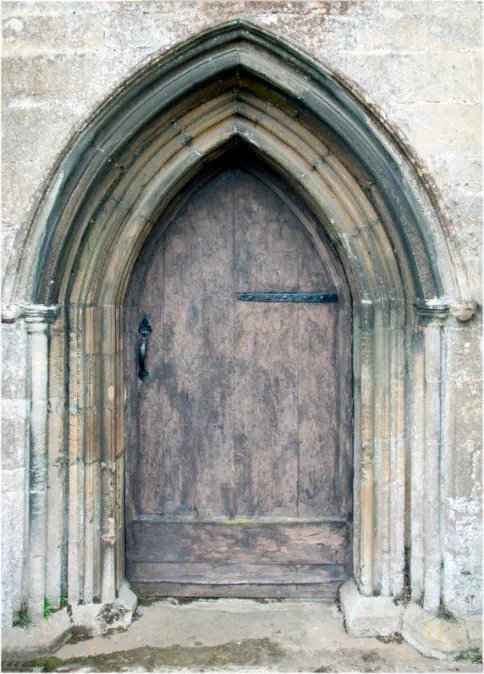The two nave arcades and aisles were rebuilt in the 14th century which is reflected by the style of the arch moulding.
The arcades are of five bays each, with octagonal piers, and moulded capitals and bases, the richly moulded arches
being under hood moulds with good head terminations, the hair style affording clues to the date of the work.
The south transept and its aisle together with its roof, are both of the same date as the nave arcades. The roof consists
of four low-pitch moulded principal trusses, moulded intermediate principals which exhibit richly carved bosses at
their junction with the other members of the roof, the whole supported by unusually well carved corbels showing the
head dress of the period. In the 15th century the roofs of the nave, chancel and aisles were replaced.
The 14th century chancel screen was removed during the late 19th century alterations. The rood loft is no longer
visible, but the stone steps by which it was reached are still to be seen from outside the church at the north-west angle
of the chancel.
Two altar brackets behind the organ point to the existence of a chapel at the east end of the north aisle, and probably
the transept, contained others. The south transept contained two chapels, a screen was removed around the same
period as the chancel screen.
The easternmost chapel contains tabernacles, a trefoil-headed piscina, and other richly carved details.
From the westernmost chapel in this transept the room over the porch would have been entered, the entrance door
and stone steps still remain. This apartment (room) may have been occupied by the priest who served a chantry.
In the north-east angle of the porch is a triangular-headed recess which probably contained a figure of the
patron saint.
The porch is of Decorated character, (14th century), and has richly moulded caps and bases to the outer doorway.
These latter were much mutilated in 1734, when south doors were installed.
The octagonal font is plain on all its faces and is supported by four short filleted columns.
The north doorway has very richly moulded and filleted arch and jambs of the 14th century style. The west end of the
north aisle is lighted by a 14th century window of three lights, having good net tracery in the arch.
Other features of this period are the window, in the south transept aisle (which is enriched with the “ball flower” in the
jambs, and hollows of the hood mould, the tracery being of the “net” or “reticulated “ kind), and the square-headed
window in the chancel. The chancel contains a circular-headed piscina and an aumbrye (with carved door made by
students at Ashwell prison), and two low side windows in the usual position just east of the chancel arch. The use of
these windows generates various theories : that they were exterior confessionals, that they were openings for lepers to
assist at mass, that they were used for watching the Pasch light, that they were offertory windows, etc.
The five light transomed, east window in the chancel, and the three light window in the south wall of the chancel are
of Perpendicular style (15th century).


Langham Village History Group ~ © 1996 - 2025
The Parish Church of St Peter & St Paul






The two nave arcades and aisles were rebuilt in the 14th century which is reflected by the style of the arch moulding.
The arcades are of five bays each, with octagonal piers, and moulded capitals and bases, the richly moulded arches
being under hood moulds with good head terminations, the hair style affording clues to the date of the work.
The south transept and its aisle together with its roof, are both of the same date as the nave arcades. The roof consists
of four low-pitch moulded principal trusses, moulded intermediate principals which exhibit richly carved bosses at
their junction with the other members of the roof, the whole supported by unusually well carved corbels showing the
head dress of the period. In the 15th century the roofs of the nave, chancel and aisles were replaced.
The 14th century chancel screen was removed during the late 19th century alterations. The rood loft is no longer
visible, but the stone steps by which it was reached are still to be seen from outside the church at the north-west angle
of the chancel.
Two altar brackets behind the organ point to the existence of a chapel at the east end of the north aisle, and probably
the transept, contained others. The south transept contained two chapels, a screen was removed around the same
period as the chancel screen.
The easternmost chapel contains tabernacles, a trefoil-headed piscina, and other richly carved details.
From the westernmost chapel in this transept the room over the porch would have been entered, the entrance door
and stone steps still remain. This apartment (room) may have been occupied by the priest who served a chantry.
In the north-east angle of the porch is a triangular-headed recess which probably contained a figure of the
patron saint.
The porch is of Decorated character, (14th century), and has richly moulded caps and bases to the outer doorway.
These latter were much mutilated in 1734, when south doors were installed.
The octagonal font is plain on all its faces and is supported by four short filleted columns.
The north doorway has very richly moulded and filleted arch and jambs of the 14th century style. The west end of the
north aisle is lighted by a 14th century window of three lights, having good net tracery in the arch.
Other features of this period are the window, in the south transept aisle (which is enriched with the “ball flower” in the
jambs, and hollows of the hood mould, the tracery being of the “net” or “reticulated “ kind), and the square-headed
window in the chancel. The chancel contains a circular-headed piscina and an aumbrye (with carved door made by
students at Ashwell prison), and two low side windows in the usual position just east of the chancel arch. The use of
these windows generates various theories : that they were exterior confessionals, that they were openings for lepers to
assist at mass, that they were used for watching the Pasch light, that they were offertory windows, etc.
The five light transomed, east window in the chancel, and the three light window in the south wall of the chancel are
of Perpendicular style (15th century).


Langham Village History Group ~ © 1996 - 2025















